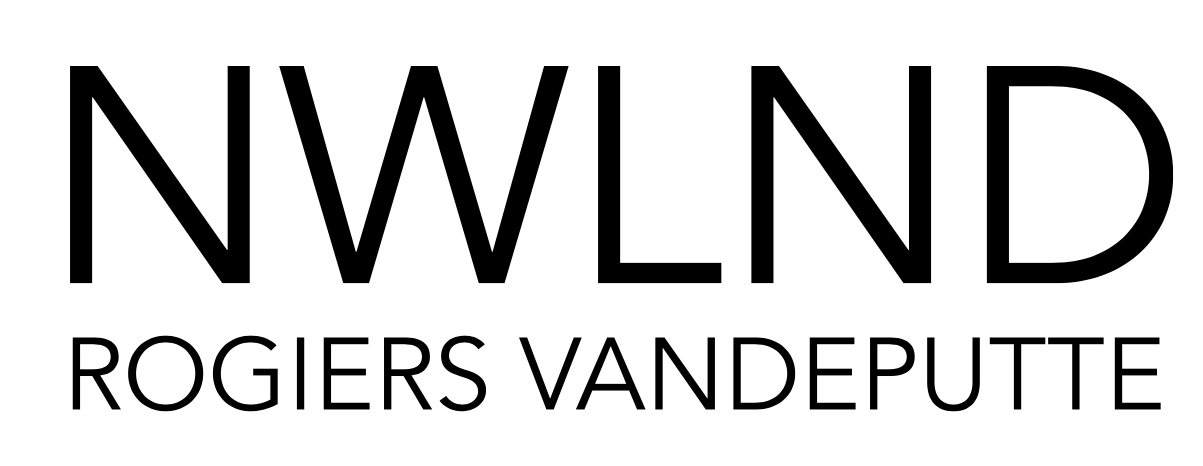AGADIR
Client: Private
Location: Agadir
Period: 2023
Status: Sketch design
Area: 1000 m2
For this project, we developed a production facility for plastic additives in a tax-free production zone in the desert near Agadir. This harsh environment of extreme heat and wind led to the design of a layered structure with the production facilities laying in its center and the supporting functions organized as the continuous perimeter, relating to the historical typology of granaries in the area. The perimeter consists of two massive walls with offices as well as storage, technical and logistic rooms. The walls are locally perforated by expressive shapes that offer glimpses into the interior of the production facility and allow for views towards the outside. Above floats a roof that functions as shading for the volumes below and provides natural ventilation. The production process was meticulously analyzed and integrated in the architectural project, minimizing flows of transport within the production space. The floor plan can be mirrored to provide extra production space for future growth.
