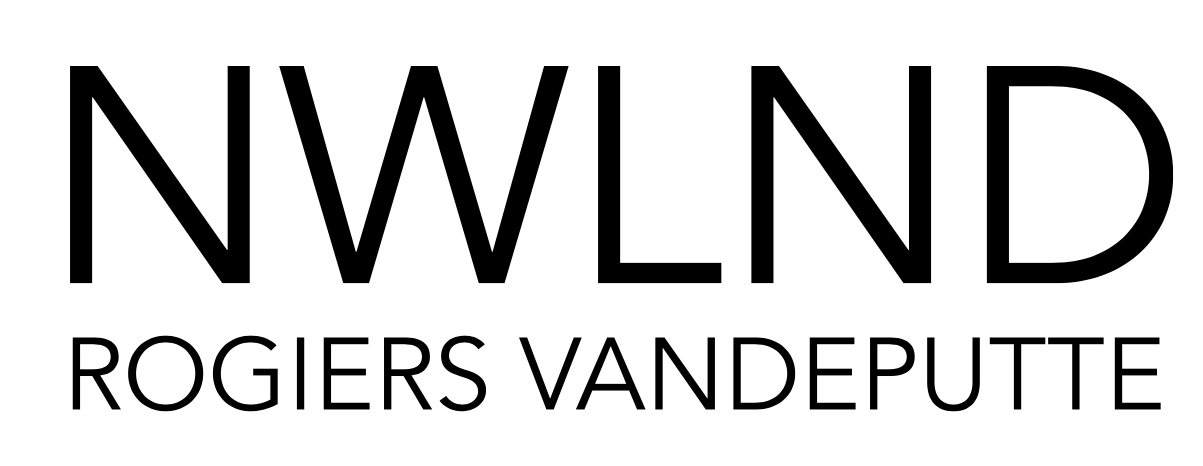ATELIER A
Client: Private
Location: Gent
Period: 2023
Status: Sketch design
Area: 280 m2
A leather accessory designer recently obtained the ground floor of a row house with the intention of integrating a showroom, shop, workshop, storage, and studio. This feasibility study investigates two tracks: in the first one most of the existing structures are to be maintained but adapted to allow for light and views. The second version starts from a demolition of the existing structures (in bad condition) to be able to insert a new column system that mediates lightness and openness. In both design options the focus lies on the subtle gradient between public and private spaces through the sequencing of rooms. The current absence of daylight in the deep floorplan is countered by opening up the existing courtyard or by inserting narrow patios within the new structural system; the result will probably lie somewhat in between the two approaches.
