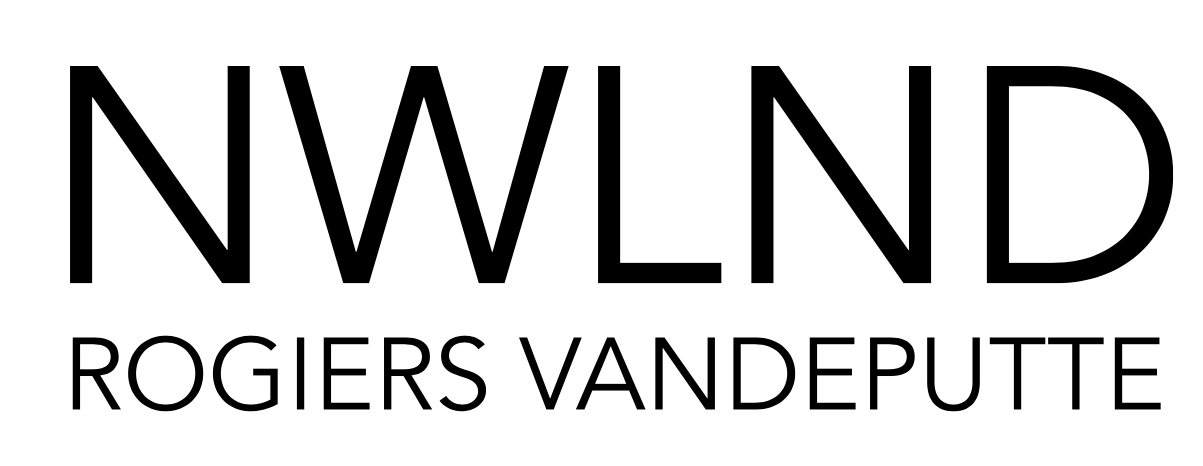TRIANGLE TOWARDS A GARDEN
Client: Private
Location: Broechem
Period: 2017 - 2019
Status: Delivered
Area: 300m2
In the early 2000s, a modest red-brick farmhouse house was converted into an L-shaped home. Due to this shape, there was a limited relationship between the outside and specifically the garden. For this reason, the focus of this extension was the relationship of the garden to the indoor spaces. Therefore, a triangular addition was built that has the garden as its focal point and creates an outdoor area perpendicular to the street. This extension minimizes the visibility of any intervention from the street elevation. The layout follows the structure of the existing home by extending its logic into an open space that can be arranged as desired. This space extends into the garden and is structured by closed volumes with supporting functions.
The proportions of the facade are maintained by adding a cornice that wraps around the building and frames the composition. Above the horizontal cornice extends a zinc roof that appears as an abstract metal landscape. The new pitched roof relates to the existing window openings on the ground floor to maximise light into the home.
The extension is made of the same brick that is seen under the zinc roof with additional galvanized joinery details within. The existing brick walls that were used as cavity walls in the 2000 extension are now used as brick slip walls. These open to the extension that is structured by a series of visible steel beams that are combined with solid CLT panels which can be dismantled for future re-development.
